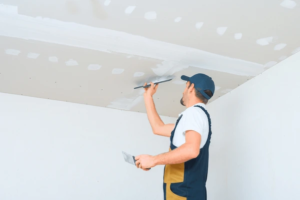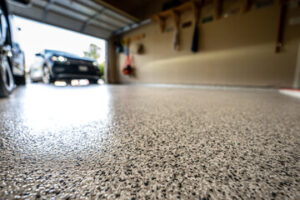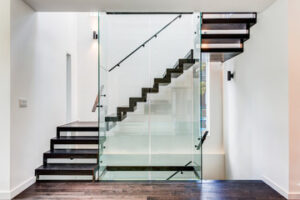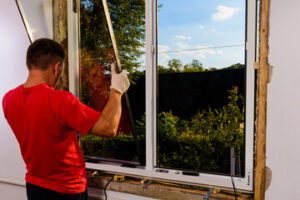Ceiling Repairs Perth and restoration are vital processes that revitalize and enhance the overall aesthetics of your home or business. These methods can address common issues such as water damage, cracks, and outdated textures to provide a refreshed and captivating interior.
Understanding the various issues affecting a home’s ceiling can help tailor repair approaches and manage associated costs. Some of the most common problems include:

If you find cracks in your ceiling, the first thing to determine is whether or not they’re structural. A single hairline crack may be cosmetic and need repainting or re-plastering. Still, any kind of widening or lengthening indicates that the structure needs to be examined by a professional.
In older homes, these cracks could be caused by normal wear and tear or foundation settling. In other cases, they might be the result of a powerful storm that brought in heavy rainfall or even a possible plumbing leak located directly above the ceiling.
It’s best to repair drywall cracks using the same method that you would use for installing seams. Start by taping over the crack with fiberglass mesh tape—the same kind of drywall tape that’s used to connect seams when you install drywall in your home. Cover the tape with a thin coat of joint compound, letting it dry overnight. Next, cover the compound with a skim coat of mud, using a trowel to create a skip-textured finish. Then apply two topcoats of paint.
Ceiling cracks can also be repaired with a filler such as bonding or cement. If you choose to do this yourself, make sure that the crack isn’t sagging and that your ladder is stable enough to work on. It’s also a good idea to put down a sheet of plastic beforehand since you’ll be loosening debris, applying mud, and generally making a mess. You should also wear a dust mask and eye protection.
In any case, if the cracks are showing serious signs of red flags, you should get in touch with a professional—like a foundation repair pro or a structural engineer—to examine the structure and provide you with a detailed report. They’ll be able to identify the cause of the problem and suggest steps for addressing it before it gets worse. Structural damage can have devastating consequences for your building’s actual structural integrity, so it’s not something that you want to take lightly. Getting a professional assessment as soon as you spot a crack in your ceiling can prevent it from getting worse and potentially damaging your home.
Sagging
Ceilings are one of the most underappreciated parts of a home, but they’re also a vital structural component. When a ceiling starts to sag, it’s not just an eyesore – it can be a sign of serious structural issues that need to be addressed immediately.
Sagging ceilings can be caused by a variety of factors, including age, water damage, and poor construction. Ignoring sagging ceilings can lead to more severe problems, such as a collapsed or damaged house. In addition, sagging ceilings may also be a fire hazard.
It’s important to identify the cause of a sagging ceiling before performing any repairs, as different causes require different solutions. For example, water damage may require additional work, such as repairing leaks and improving ventilation. A professional home inspector will be able to recommend the appropriate steps to take for each issue.
When sagging ceilings are caused by a lack of proper support, the best solution is often to install a ceiling lift system. This involves attaching metal or wooden supports to the joists above, which help to evenly distribute the weight of the ceiling across multiple points and prevent future sagging.
Alternatively, a ceiling contractor can also repair the sagging ceiling by removing the existing drywall, re-leveling it, and re-attaching it with new drywall. This will restore the strength and durability of the ceiling, as well as improve its appearance. It’s important to use high-quality drywall and paint to ensure that the ceiling is protected from future damage.
A sagging ceiling is not just an eyesore, but it can be a sign of major problems in the structure and foundation of a home. If it’s not repaired quickly, it can lead to significant structural damage and cost a lot of money to fix. To avoid this, homeowners should always call a professional to inspect and make the necessary repairs as soon as possible. If they’re looking at buying a property, it’s also a good idea to have a building inspection done by professionals, which will help identify potential issues such as sagging ceilings and other damage.
Water Damage
Water damage can cause a host of problems including structural issues, mold and mildew. It’s a high priority issue and must be addressed as soon as you notice the signs of water damage on a ceiling. If left untreated, water damage can weaken the house frame, compromise your safety, or create a perfect environment for microbial growth.
One of the most obvious signs of water damage in a ceiling is discolouration. It usually takes the form of a dark, ring-like mark and may be yellowish, brown or black. These marks can be caused by leaking roofs, plumbing or the heating system. The more the water is allowed to penetrate, the more severe the damage will become.
Repairing the water damage in a ceiling can be an extensive job depending on the extent of the damage and the initial cause. You’ll need to open up the ceiling to find the source of the water penetration and fix that first before you can address the ceiling itself. After the leak is fixed it’s important to allow any affected materials, including the drywall, to thoroughly dry before you proceed. You can speed up the drying process by opening up windows and using a dehumidifier.
If the area has been stained, it’s best to treat the stain with an oil or shellac-based primer before repainting the ceiling. This will help prevent the stains from coming back in the future. Once the area has been repaired and is completely dry, it’s time to repaint the ceiling.
While you may be tempted to do this yourself, it’s best to call in a professional for any major repairs esp,ecially when dealing with water damage. Trying to patch and paint over water damage can make the problem worse and lead to further issues down the line.
Professionals can repair ceiling leaks, re-install drywall, and even replace the whole ceiling. They can also provide a full inspection and identify the source of any moisture problems. They can then recommend any necessary repairs to the plumbing or roof. They can also give you advice on how to avoid any further damage from a ceiling that has been damaged by water in the future.
Mold
Mold in the ceiling can be extremely dangerous, so you’ll want to have this issue repaired by a professional. You’ll need to remove the molded drywall and any infected insulation, treat it with a fungicide, and allow it to dry completely before you proceed with any other repairs. You’ll also need to repair the source of the water leak and take steps to prevent future mold growth (e.g., by using a dehumidifier in your home).
Black mold growth is typically due to excessive humidity and lack of proper insulation. This is especially common in older homes.
If the spores are centralized in one area and not spreading, you may be able to get away with treating this yourself. If you’re willing to spend a little more, you can hire a fungicide specialist to use a chemical spray that kills the spores and eliminates the odor. This treatment will need to be repeated regularly to ensure that the fungicide doesn’t wear off.
This type of mold is usually caused by water leaks, poor ventilation, or missing insulation in the ceiling cavity. It’s not uncommon to find a patch of mold along the wall/ceiling junction in rooms with ductwork running through it. Damp areas that don’t have a brown hue are often caused by condensation; the best way to tell if this is the case is to use a moisture meter and wait until it has rained before you test. Moisture resulting from condensation will not register on the meter, but an actual leak will.
You can prevent condensation and excessive humidity from causing problems in the ceiling by installing ceiling cladding and ensuring that there is enough insulation in the attic. You can also install exhaust fans in bathrooms and run them during and after showers, baths, and washing dishes to help reduce moisture. You can even install a circulating fan or open windows to improve ventilation. Regularly cleaning and drying shower stalls, towels, and bath rugs can also help. For severe or widespread issues, you’ll need to repair the roof and use a dehumidifier in the home.





